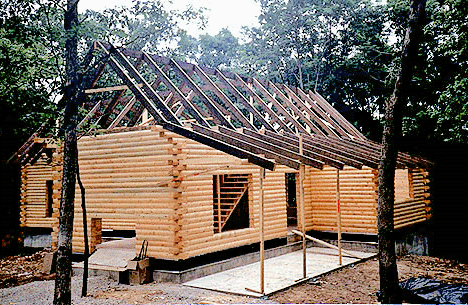CONSTRUCTION
Simplicity of construction is "built in" to every American Log Brokers home. The series of construction photos below is the "Sierra" model from American Log Brokers' standard designs. It is approximately 2,200 square feet and 1-1/2 stories with a loft and a full basement. It has 12 inch tall walls made of 8"x6" pine.
All homes come with random length logs. Five foot overhangs at the gable ends are recommended for all models.
Our construction manual (see sample pages below) is provided to acquaint the builder with American's construction system and also provides information regarding maintenance of your log home. This manual is only given out to people who are building one of our log homes. We do not sell it to the general public.
A crew of four should be able to place the log walls on a 1,200 square foot home in about four days or less. It is highly recommended that homeowners who wish to build the home themselves have a general knowledge of construction and experience. If not, engage a local, experienced, and reputable contractor. If you do not know of a builder, contact American Log Brokers or ask your local lumber yard.
Truck bringing logs to the job site.
Solid Log Wall
Construction
Exposed Beam
2nd Floor Joists
Exposed Beam
Rafter System
Finished Home








