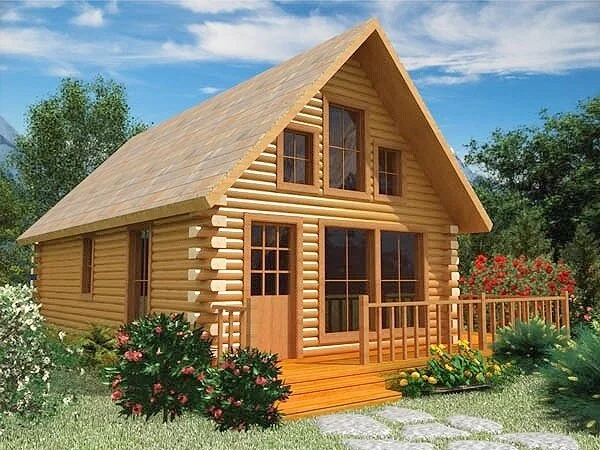WEEKEND CABIN SERIES
If you are a do it yourselfer seeking designs for a small weekend cabin, we would like to offer these suggested floor plans. Their sizes range from 572 sq. ft. to 864 sq. ft. As with all our plans they can be customized to your own specifications or you may submit your own custom floor plan. Click on each floorplan to enlarge it. See price list for more details.
Gasconade
18 x 34 with loft bedroom and deck


